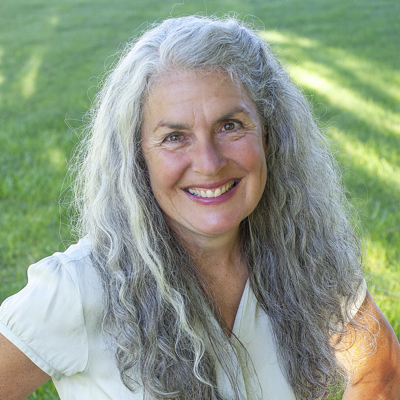About me
Daily Improvisations is a project by Laura Blodgett
If you want to know more about what I’m up to and where to read about it, here is a summary!
Making sure you know that:
Some of the links on this site are affiliate links, including affiliate links to amazon.com.
See disclosures here.
Contact Me
All pictures and content including the name and logo “Daily Improvisations” are Copyright (c) by Laura Blodgett, unless otherwise noted.
Tags
animals
Backyard Oven
backyard weeds
book reviews
Chef Betharoni
chickens
Cori Lou
Costa Rica
crochet and knit
decorating even I can do
dehydrating
fabric stores around the world
flowers
flowers from seed
Gardens Around the Globe
helpless female
homestead
injuries
insects
interview
Maui
music
organizing
poems
PVC Pipe Projects
questioning the establishment
recipes
restaurant reviews
sew
sewing
sourdough
southwest Idaho gardening
sprinklers
stock market diaries
Taipei
Taiwan
technology know-how
The Best Little Chocolate Shops
tools and equipment
underground house
unimpeded parenting
Wild Greg Adventure
